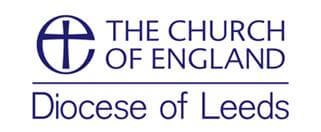History
A Brief History of St Mary's
Sometime before his death at the Battle of Sandal on the 30th December 1460, Richard Duke of York, Lord of the Manor of Wakefield, granted permission to build a chapel of ease at Luddenden and made gifts of timber and stone towards it.
In 1496 a licence for the celebration of the Holy Eucharist was issued by Thomas Archbishop of York. The chapel was to serve the communities of Midgley and Warley with the laity maintaining both priest and building. They also had to attend the church at Halifax for main feasts, unless the weather was inclement and for all other services.
During 1535 dispensations were obtained from Archbishop Cranmer and Henry VIII to have the chapel consecrated, but delays occurred and the Reformation intervened. It is most likely that this first building was demolished.
A painting of the second building suggests that it was built in the mid-Elizabethan period. Certainly a building on these lines existed in 1599, as it is depicted on a map of that date. King James I in 1624 was petitioned by the inhabitants of Midgley, Royellshedd, Luddinghill and Longbottom and the parcell of the village of Warley in the Parish of Halifax, to have the chapel consecrated.
This was granted on the 21st May 1624 at the Royal Court of Greenwich. The consecration took place on the 5th August the same year. Consecration meant that the chapel of ease became a parochial chapel in which baptisms, weddings and burials could be carried out.
During the 18th century a tower was added to the West End in a revived Gothic style. By 1804 the building was said to be in a poor state and it was decided to demolish it and rebuild. The only fabric surviving from this building are some window mullions incorporated into the interior Nave walls of the present building, and also 3 human mask corbels set into the West boundary of the churchyard.
The foundation stone for the present building was laid on the 14th March 1816 and the church was completed in 1817. It was designed by the notable Leeds architect Thomas Taylor in a Gothic style. It had a barn-like interior with box pews, galleries, central three-decker pulpit and a small square apse at the East End, giving the atmosphere of a preaching house.
Alterations were carries out in 1866 to reduce this bareness by the addition of a Chancel, new window tracery and stained glass in the South Nave, false ceiling, font and pulpit. The Chancel was extended in 1910.
After the eradication of death watch beetle and dry rot in 1950, the interior was brought to its present condition. The present building became the Parish Church of the United Benefice of Luddenden with Luddenden Foot in 1978.
There are a number of memorials sited within the church building. The most noted is that of the Rev. William Grimshaw, the famous Methodist. He lies with his family near to the brass plate on the South East wall of the Nave. Rev. Grimshaw was the first Superintendent of the Todmorden Round and also incumbent of Haworth.
Burials commenced at Luddenden after the consecration in 1624. The earliest surviving gravestone is dated 1625 and can be seen in the churchyard leaning against the South wall of the church. Thomas Lister senior and junior, doyens of the Yorkshire longcase clockmakers are buried beneath the table tomb nearest the South Chancel wall.
The table tomb of Thomas Murgatroyd of Murgatroyd and East Riddlesden Hall, builder of several local houses, is near to that of the Listers. He was buried in 1653 and his tomb bears a fine bronze coat of Arms. The gravestone of John the son of the Rev William Grimshaw stands against the North Nave wall.
An octagonal stone post standing near the path is a base of the 1625 Churchyard Cross ejected along with the font during the Civil War. They were both discovered in the garden at Ellen Royd and returned at the beginning of the 20th century.
The churchyard and old burial ground overlooking the Tower were closed for burials by Act of Parliament in 1853. The public cemetery over the other side of the river was opened in 1860. Since 1976 a plot has been reserved in the churchyard for cremated remains.
Please note:
No church records are held at St Mary’s. Anyone seeking information regarding church records should contact Calderdale Council for details of burials in the cemetery.
For other records, contact the Wakefield Registry by visiting www.archives.wyjs.org.uk.
